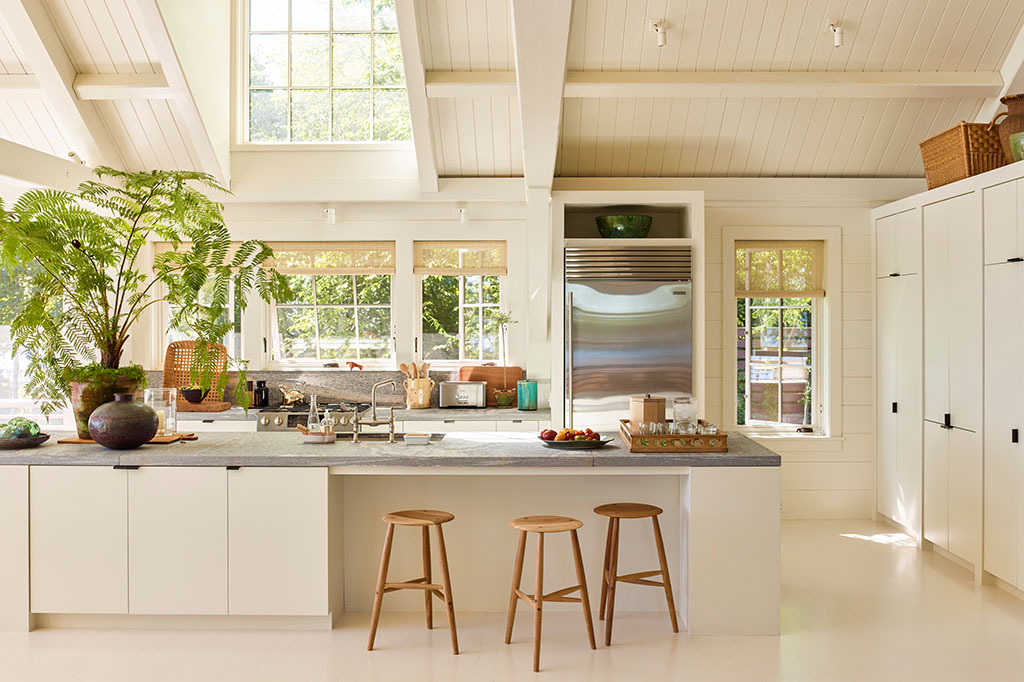Maine Summer Escape

Text by Papon Luengvarinkul
Anyone familiar with Gil Schafer’s style will know the New York-based designer is an expert at seamlessly combining classical and traditional elements into contemporary homes. In his West Village project, for instance, he somehow managed to harmoniously blend Ionic columns with the iconic Faaborg chair, a design that is widely regarded as the first modern Danish classic. According to the architect himself, his merging of styles can be attributed to his peripatetic upbringing, traveling and staying in homes all over the world.
In Schafer’s famous summer home in Maine, he masterly applied the same marriage of history and modernity to the space. The Maine house stands on an extraordinary plot of seven-acre land with views of Mount Desert Island on the other side of the water. In a previous life, it was a modest 1992 A-frame that caught Schafer’s attention for its irresistible setting. Schafer bought the space, gutted the house down to the original timber frame and built it anew. Though the project is a lot more modern than any of Schafer’s other works — he shed the Greek and Colonial Revival looks he is best known for — it is arguably one of the clearest expressions of the architect’s design philosophy.
“Throughout the Maine house, you’ll find a smattering of vintage mid-century modern furniture and casegoods, mostly Scandinavian,” Schafer tells us of his eclectic mix of decor. Carl Hansen & Søn’s Wishbone chairs contrast beautifully with antiques and newer pieces designed by the architect himself. “In the end, the key was not to follow any one period slavishly — a kind of academicism that I dislike in architecture — and instead to allow for an easy mix of things that would make the interior intriguing, warm and most importantly, comfortable.”
Decoration aside, the biggest draw of the house is undeniably the natural surroundings of the site. The home is oriented so that the vista through the main façade fills the entire field of view with Blue Hill Bay — the plot of land it stands on — while framing the tree in the immediate foreground. On the exterior, the house was re-clad and repainted in a dark olive green, blending the structure into the surrounding greenery, so as not to disturb the sight of the site. In addition, all openings were enlarged to make way for views of the natural landscape. A terrace was also added to Schafer’s primary suite so that he could have access to a private outdoor area.
The approach Schafer took in organizing the spaces is one of the most modern examples of his works. The major organization of the interior remains split into two zones: the guest rooms and the expansive 10 meter by 10 meter great room. The kitchen, which was originally tucked into the corner of the great room, is now distributed alongside the southern side of the great room, and is flanked by an extended island, positioned to never interfere with a clear visual of the bay. Two seating areas are set adjacent to each other: one oriented towards the main terrace and the sea, encouraging a connection with the outdoors, while the other is organized around the fireplace to receive and envelop guests in the warmth of the evening fire. Organizing the two living areas and kitchen in this way not only allows for the casual regulation of openness and intimacy, but is also perfectly aligned with contemporary lifestyle requirements.
Because of the neutrality of the architectural elements, once the great room is viewed in its entirety, it is clear that the materiality, organization and placement of the puzzle pieces work together to create a platform centered on comfort, craft and enabling the daily experience of the extraordinary site. For this reason, the house by the sea is one of the best diagrams of Gil Schafer’s design spirit: contemporary living that is both a visual and functional expression of the owner’s character and personal visions, delivered in a visual style that’s deeply rooted in American tradition and heritage.
BOOK RECOMMENDATION:
“A Place to Call Home” by Gil Schafer
Schafer believes a house is truly successful when the people who live there consider it home. Discover the ways in which this belief of his, along with his rare ability to translate his clients’ deeply personal vision, have made him one of the most well-known names in American design. In “A Place to Call Home,” Schafer pulls back the curtain on his distinctive design approach, sharing his process and taking readers on a detailed tour of seven beautifully realized houses in a range of styles located around the country — each in a unique place and each with a character of its own.

This article appears in Summer 2021 issue of Chanintr Living Download full issue
Or explore the entire library Visit the Chanintr Living Archive





